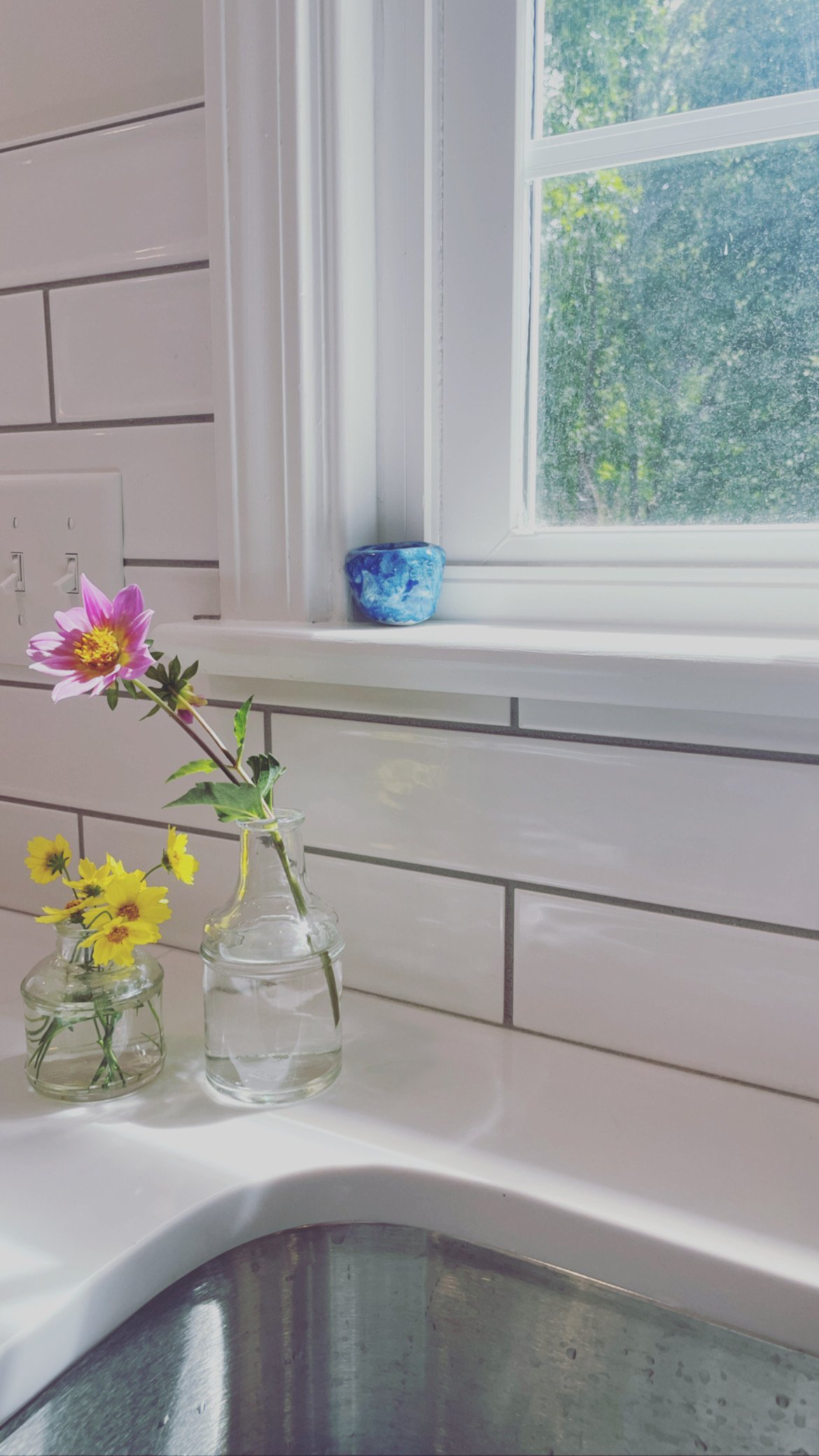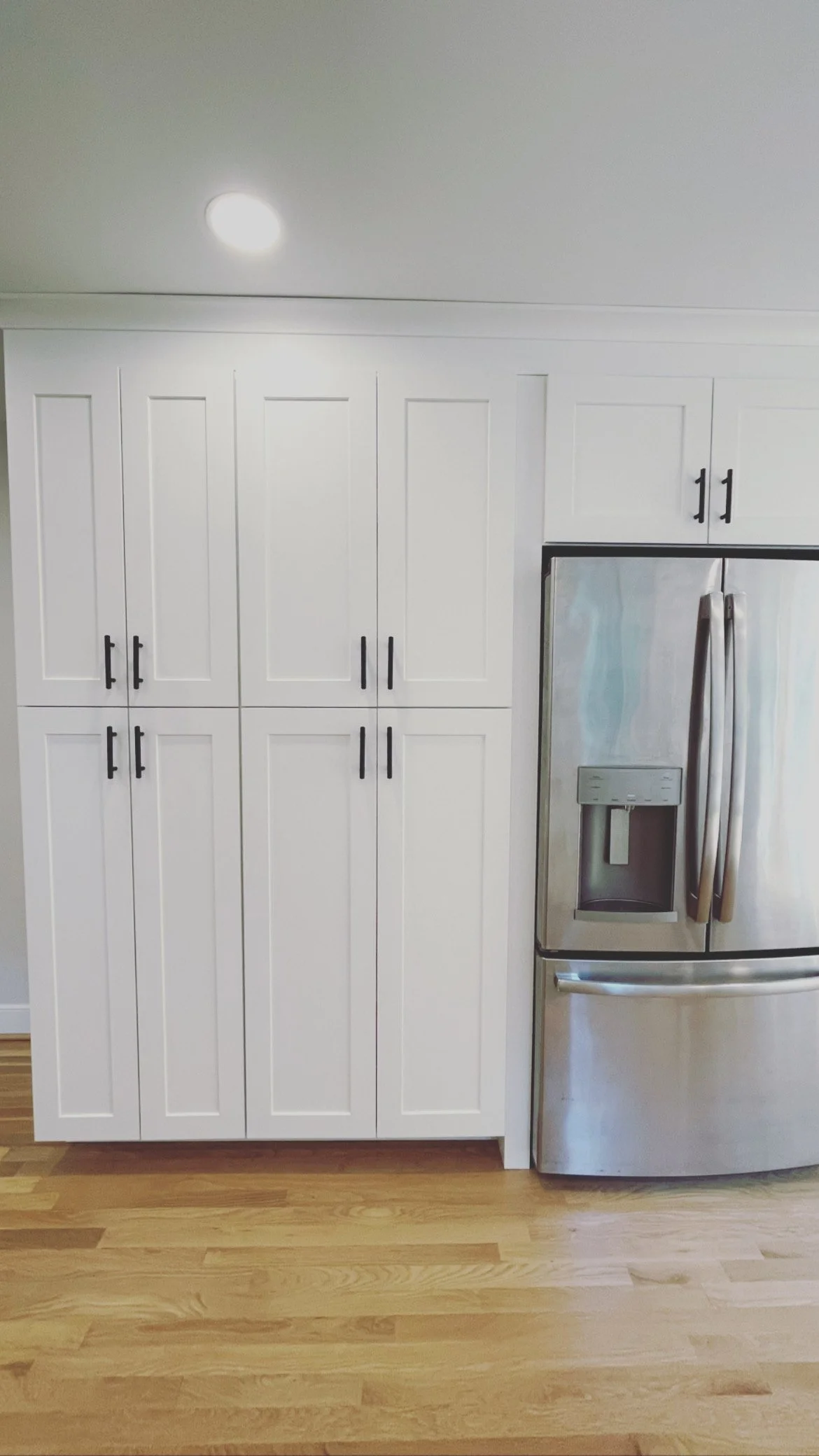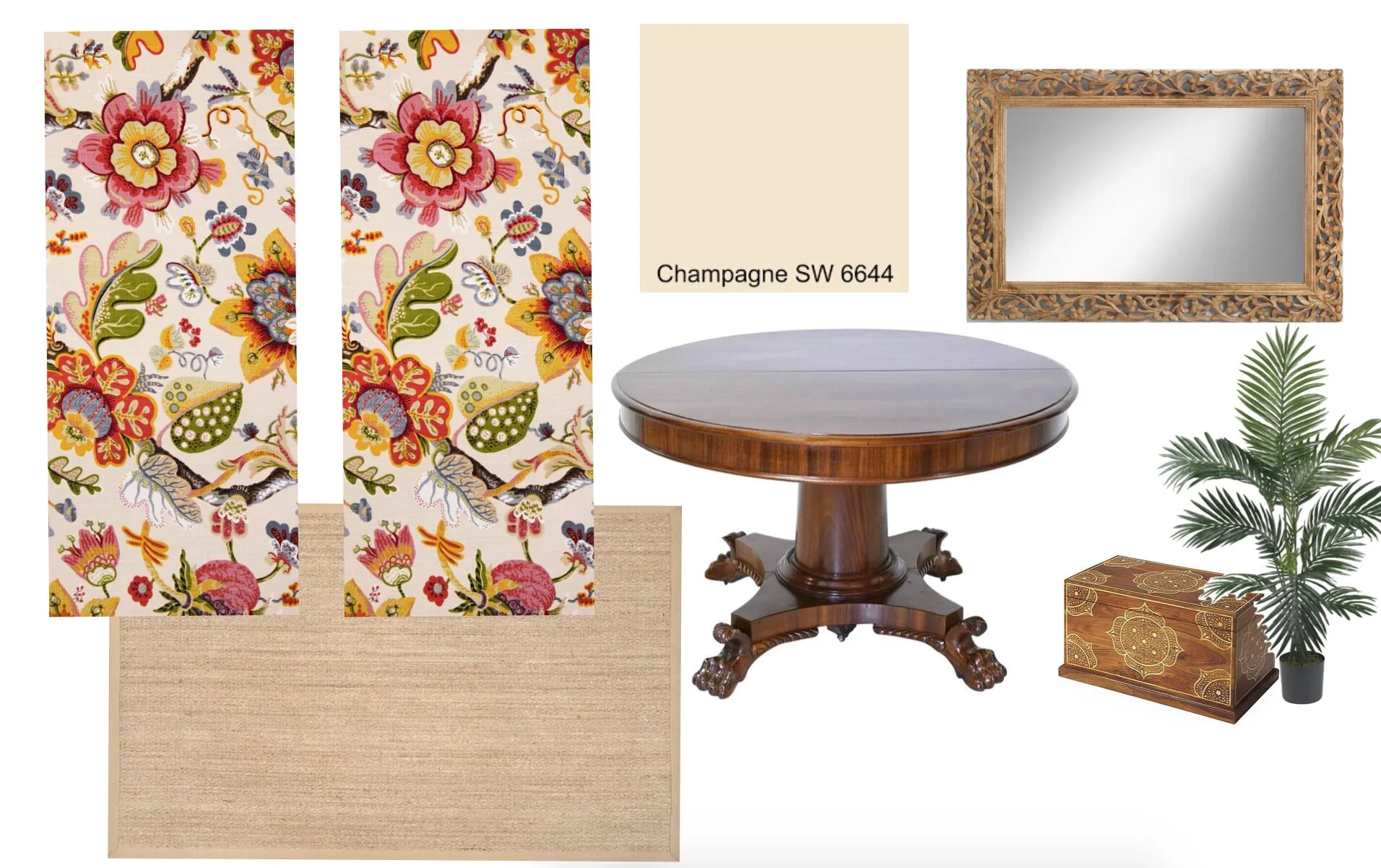When we bought our house 11 years ago we thought it would only be a 7-10 year house, and even more so as our family grew. But after more than a decade the community we and our kids have built, the great location and the many costs of moving, we wondered if this was where we were meant to stay. We have daydreamed about renovating our kitchen from the beginning. The tile (!!!) countertops were a big NO from the beginning, but as we worked towards financial freedom we also knew we didn’t want to get ourselves in a money pit situation.
After paying off our debt in 2020 and then building up our emergency fund we decided to save for some renovations that would help make our home function for the longer haul with big kids. We were able to make it happen this summer!
Here’s our timeline
We met with about 6 contractors last fall and then chose PMK Construction. We loved working with them!
After 10 years of daydreaming we were pretty clear on what we wanted. Hardwood floors. White shaker cabinets and lots more countertop (we chose Quartz)
(We ended up needing to tack on a master bath renovation during the winter due to some major leaking issues right above the kitchen. That happened in February.)
During the winter + spring we nailed down the design, ordered cabinets, hardware, lighting, faucet, backsplash tile + counters.
The reno was scheduled for the summer while kids were out of school, so we moved out temporarily and traveled a good bit, so the work went quickly without lots of people, kids + a dog underfoot. Thankfully no major issues were found - only a lack of insulation which was easily added, and an uneven floor common in older homes, which the contractors handled with ease. We were lucky not to have any major scheduling issues either which we know is such a gift these days!
We saved some $$ by keeping our old appliances which had all been replaced over the years with the stainless we preferred. We didn’t go with anything custom, so there are choices we had to make to keep the symmetry I was looking for + functionality. Our space is very narrow so we opted for more of a dance floor in lieu of an island, but perhaps down the road we we will retrofit a unique antique for an island. Our dining table now serves as our kitchen table and the long counter behind is perfect to set-up a buffet for entertaining or for holiday baking. We also opted not to replace the cabinet between the french doors + window over the sink. With some pipes in that box over the doors, we liked the openness of not having the cabinet, but also have the option down the road of adding floating shelves if needed. We liked not having to make all those decisions up front and opting for living with it before adding things we may not need or want.









